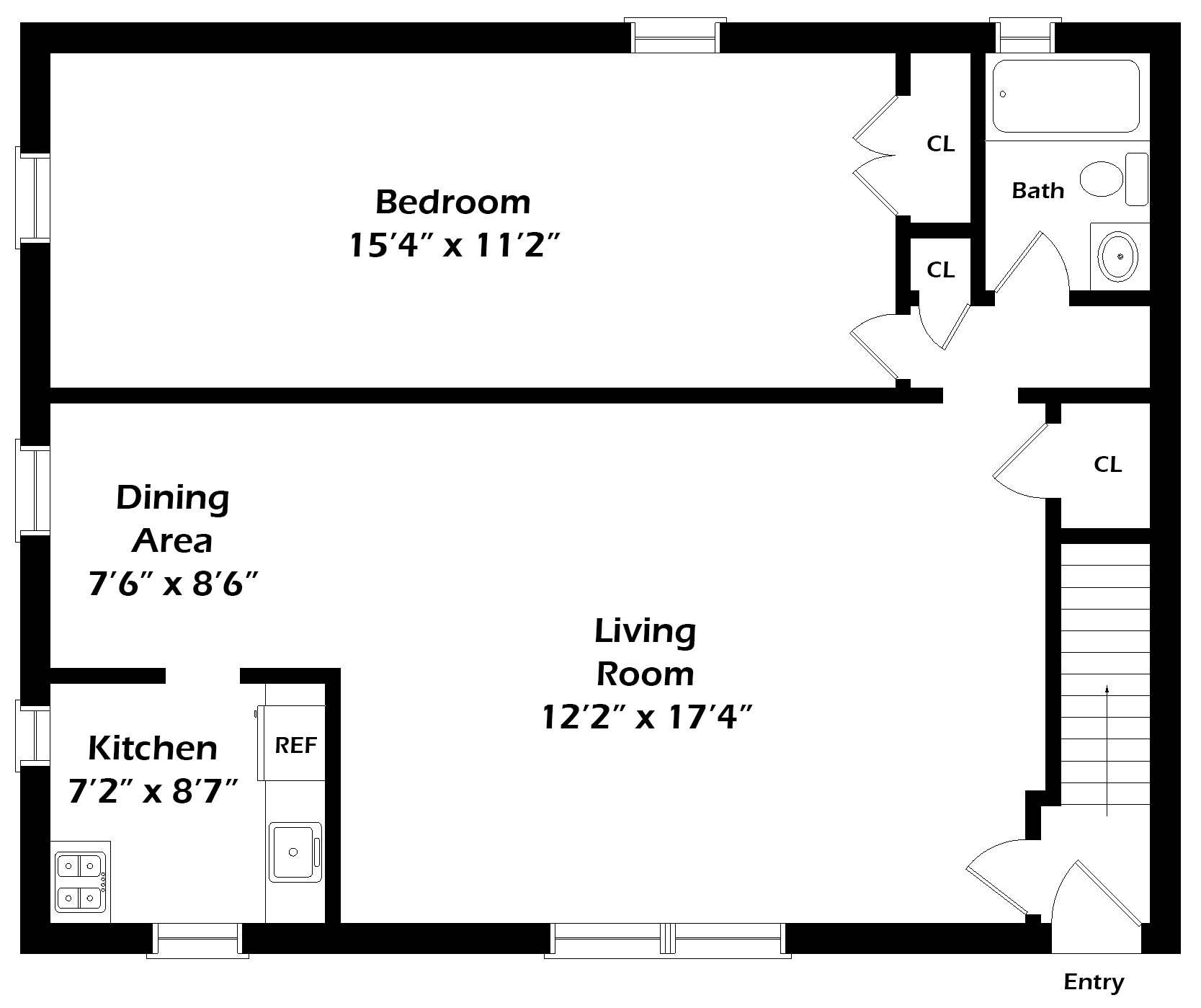Floor Plans
Deepdale Gardens Sample Floor Plans
3.5 Room Unit
4.5 Room Unit
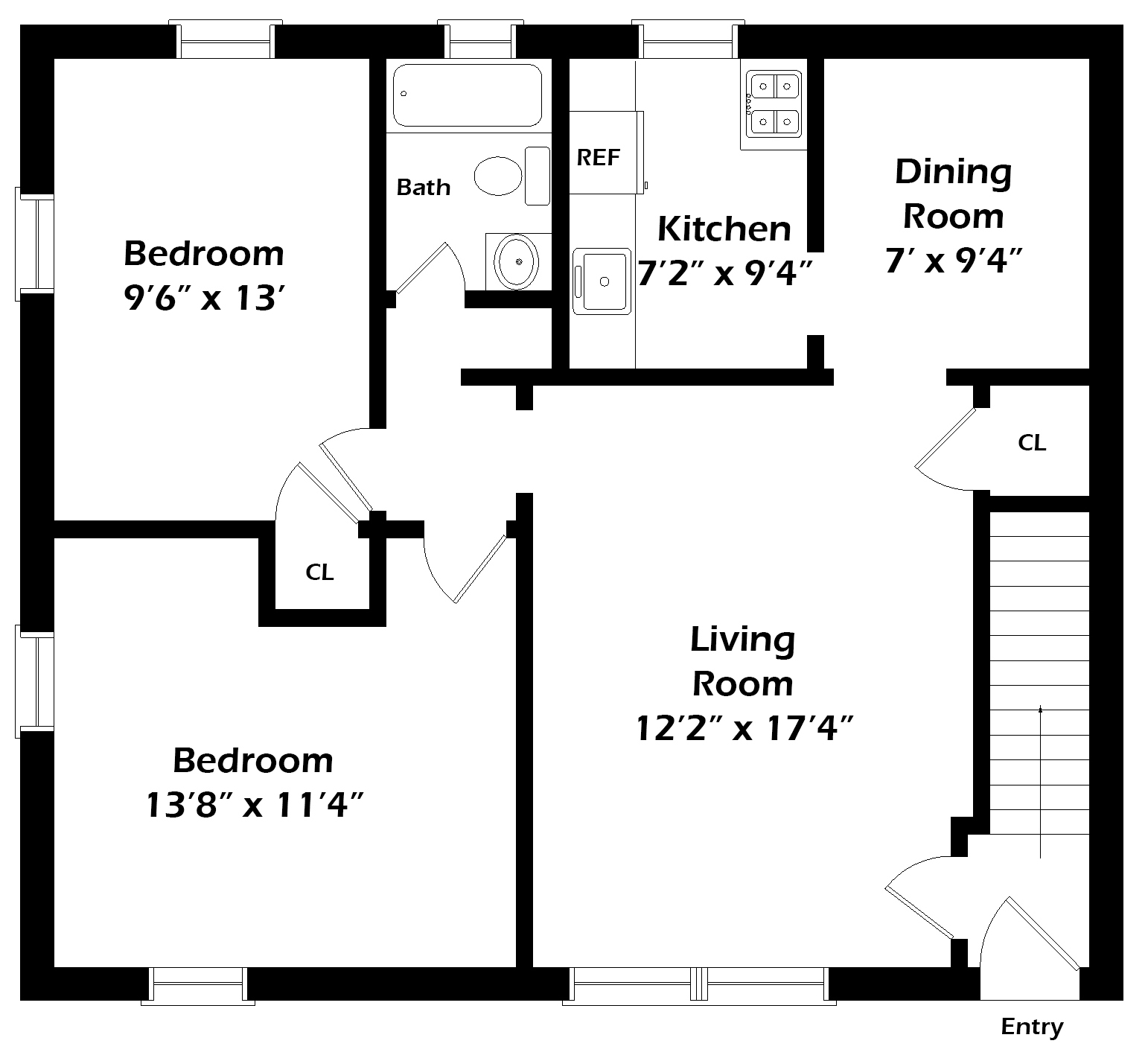
5 Room - Version A Unit
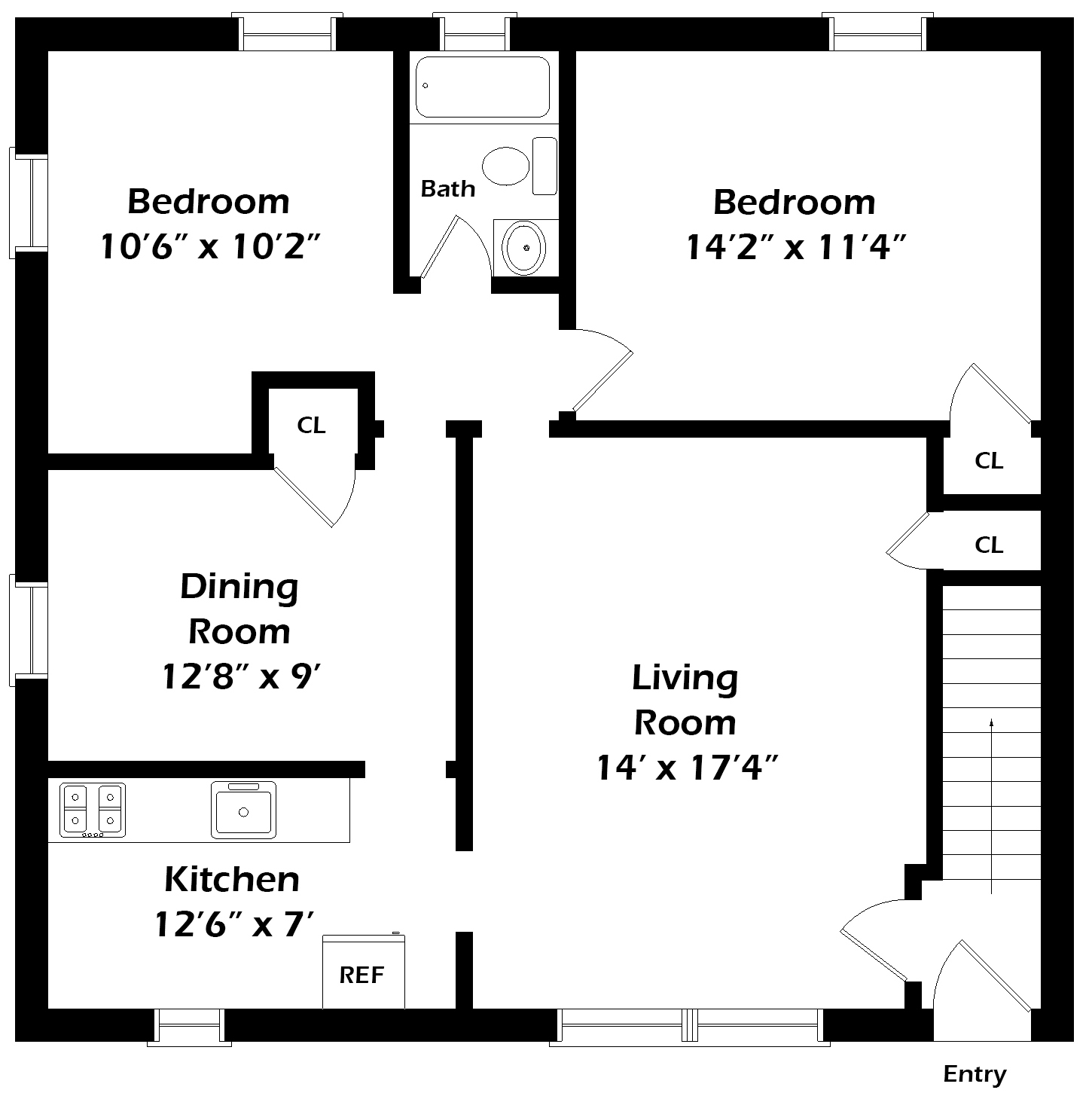
5 Room - Version B Unit
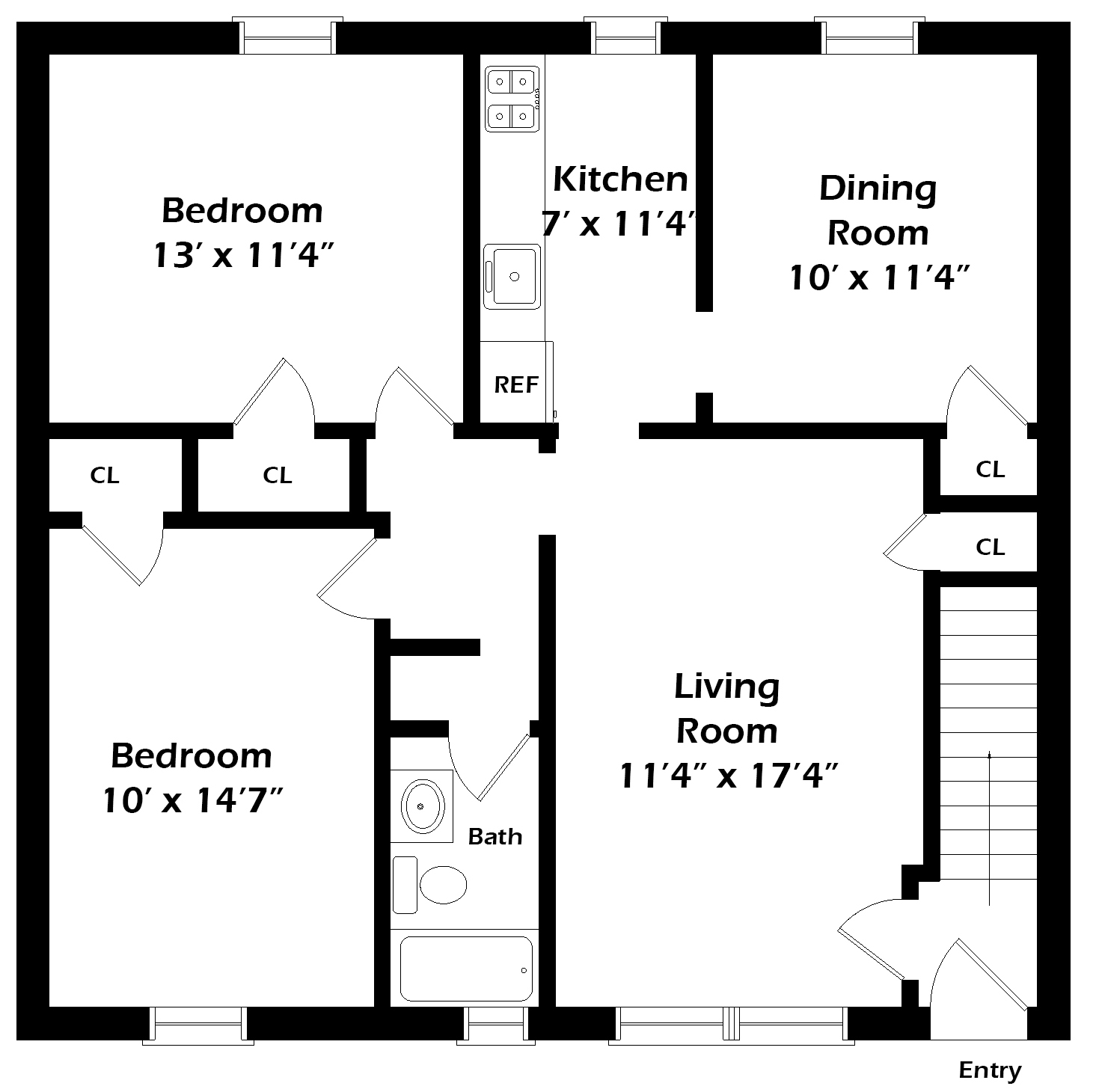
5 Room - Version C Unit
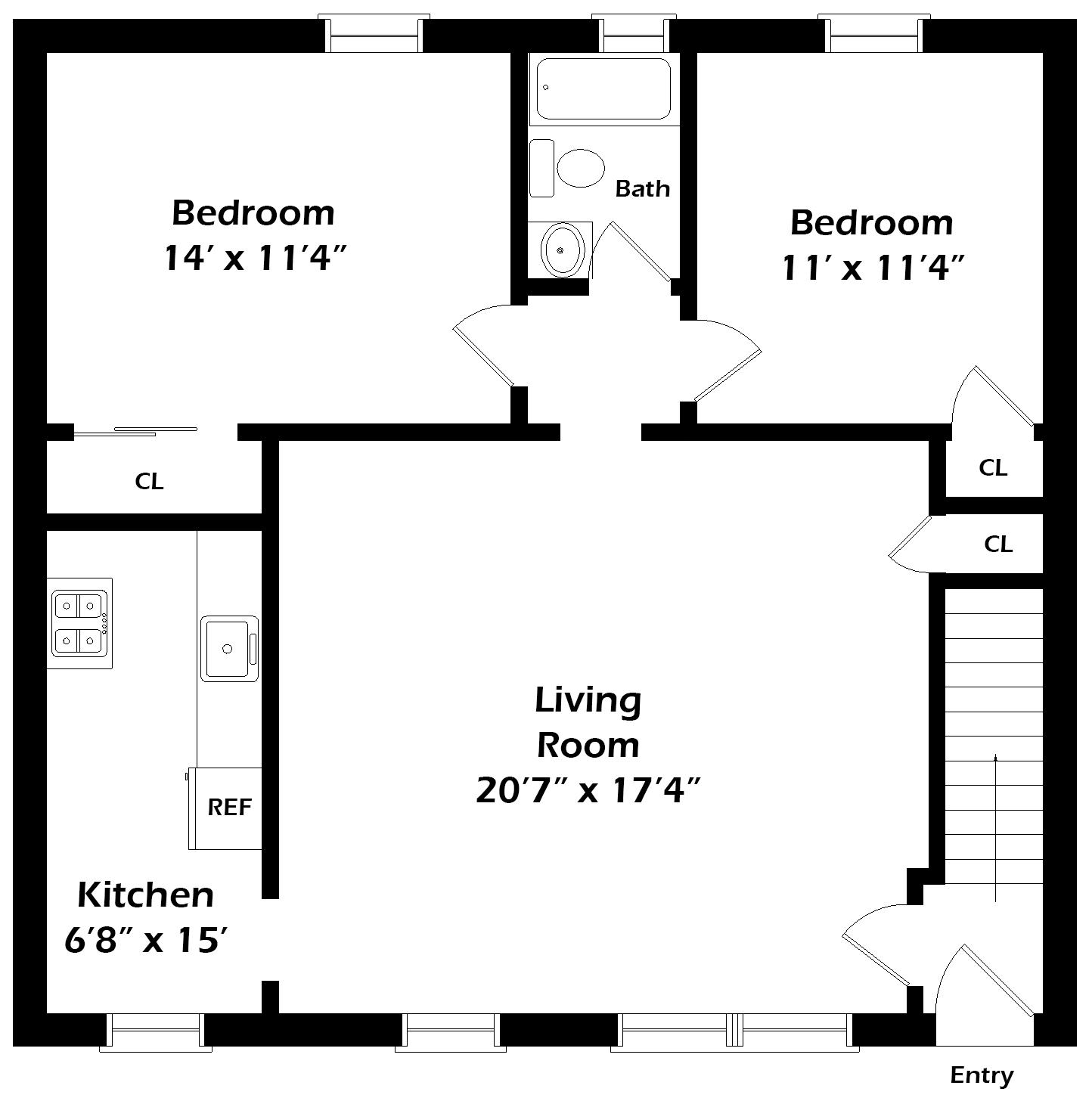
5.5 Room Unit
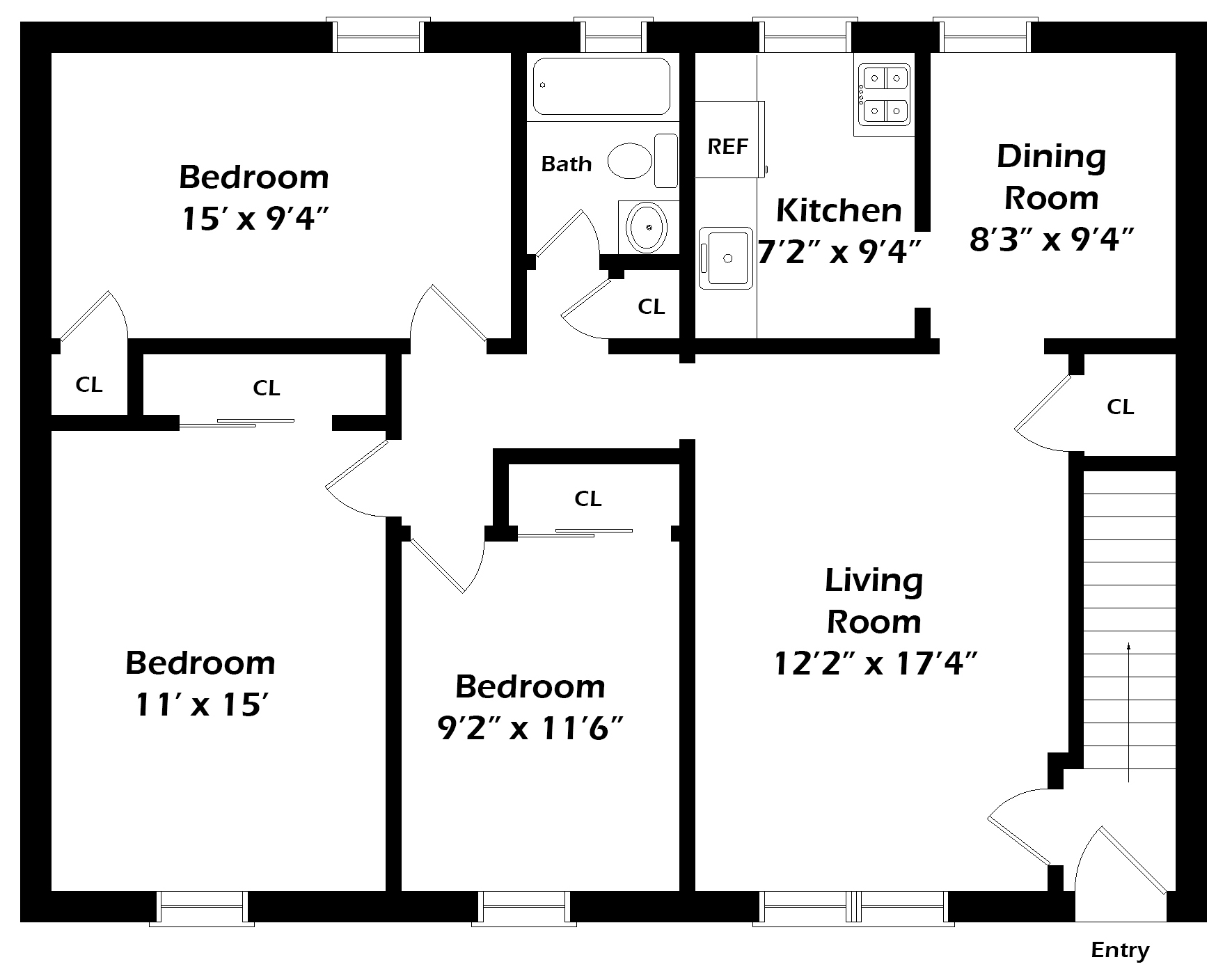
NOTE: All measurements are approximate and not guaranteed to be exact or to scale. Purchasers should confirm their measurements using their own sources.


